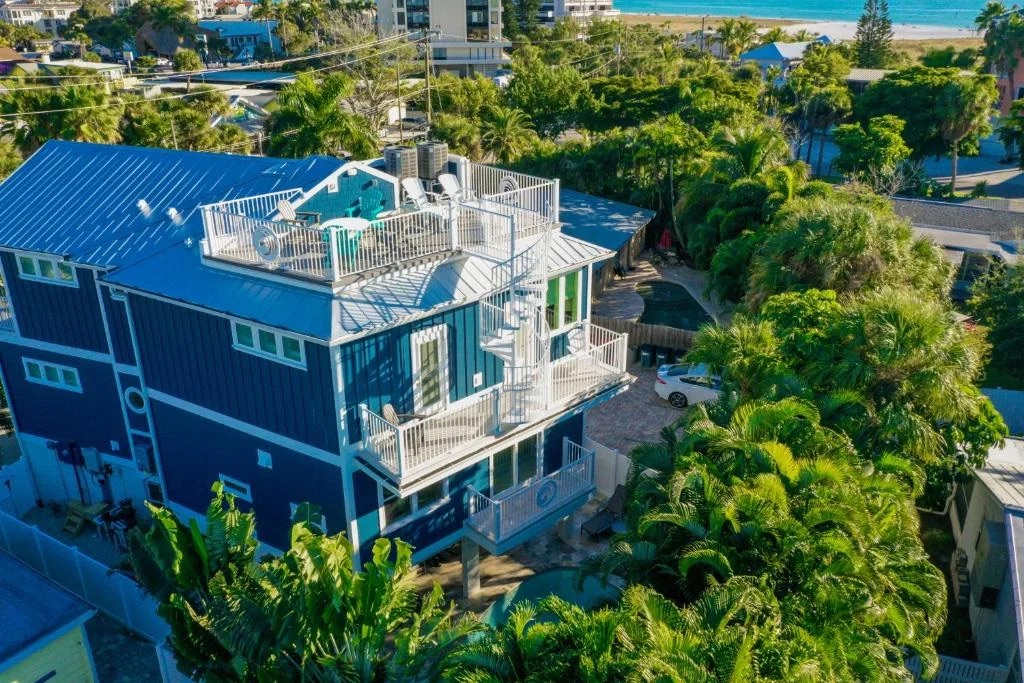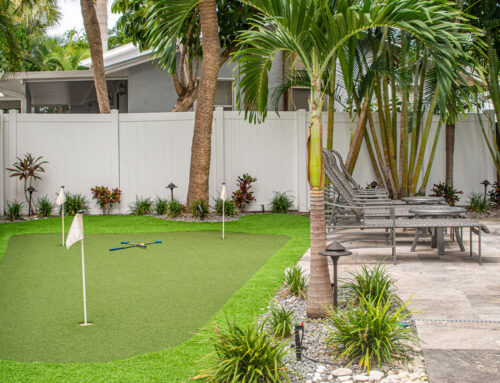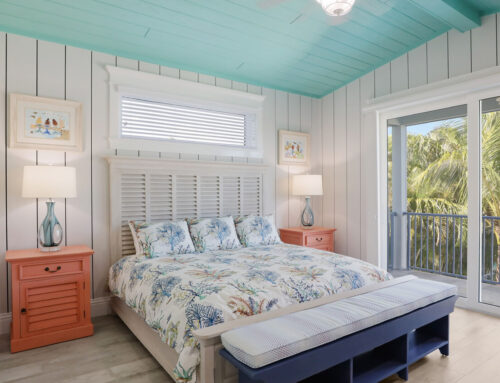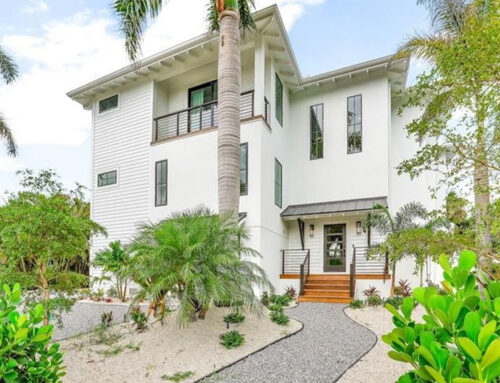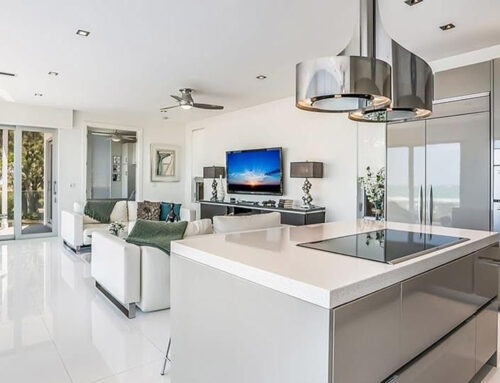The Sarasota area delivers some of the most stunning views and vistas on the Gulf Coast, whether you want to see sunsets and beaches or overlook the glittering skyline and the John Ringling Bridge. However, the unprecedented growth over the last few decades has caused many homeowner’s traditional views to be blocked by other construction. Rooftop decks are the ideal solution, utilizing otherwise wasted space into beautiful spaces for dining, entertaining, relaxing, and gardening – not to mention opening up the possibility of reestablishing that gorgeous sweeping view.
Here are a few ideas from area architects and designers to help Sarasota homeowners reclaim their views and create a rooftop deck that is the envy of the community. This is Part One of a two-part series. In this article, we will discuss structural design specs, and next week, we will look into the aesthetic design details.
What to Consider Before Building Your Rooftop Deck
- Determine Load Bearing Specifications: Rooftop or floating decks are built on top of (or float above) another structure. Therefore, one of the primary considerations is whether the existing roof structure can support the weight of a deck. The weight is especially critical if you plan to incorporate additional amenities such as a stone fireplace, hot tub, or gardening beds. When your architect is determining the total weight that the roof can bear, be sure to calculate the weight of these items.
- Check HOA Regulations and Local Ordinances: All local laws, zoning regulations, and homeowner association (HOA) rules need to be taken into account when designing a rooftop deck. The architect should also consult with the Sarasota building department to identify any potential restrictions on decking associated with living in a historic area. Individual HOAs may have the right to dictate the style, placement, and scope of the deck.
- Consider Roof Access: The design will have to incorporate plans for access – whether a stairway from a lower level or sliding doors from a small sunroom. If the deck will be accessed only by stairs, accommodations will need to be made for construction, such as the use of a crane to bring materials to the site. If the roof surface is not entirely flat,
the design will need to integrate a deck onto a sloped roof utilizing necessary supports. - Select Appropriate Materials: The materials on a roof deck will be subject to blazing heat and sunshine, as well as driving rains and potentially salt air. Moisture may build up in shadier areas as well. Soft wood and poor-grade PVC decking may not fare well, with warping and fading becoming an issue. Composite decking materials or hardwood that can hold up to the weather may be the best solution. Composite products are nearly maintenance-free, while wood materials will need to be routinely stained and sealed to maintain their looks.
- Waterproofing & Deck Drainage: One of the pitfalls of a rooftop deck on a flat roof is its tendency to leak. To waterproof the roof, be sure to integrate an under-deck drainage system to move all moisture away from the main structure. A licensed roofing contractor can provide insight into the current condition of the roof and make any necessary recommendations.
- Anticipate Deck Maintenance: When designing the deck, future maintenance, cleaning, and repair strategies should be considered. For rooftop decks that are likely to have high maintenance requirements – such as decks under tree canopies – deck panels will allow homeowners to lift the boards for cleaning with minimal effort.
Ask a Sarasota Architect
When considering the design of a rooftop deck, it is essential to speak with a contractor or professional architect at the earliest stages of your project. At JTL Studios, we are committed to your vision and design goals. Call today to learn more about our residential design experience, and view our recent projects here.

