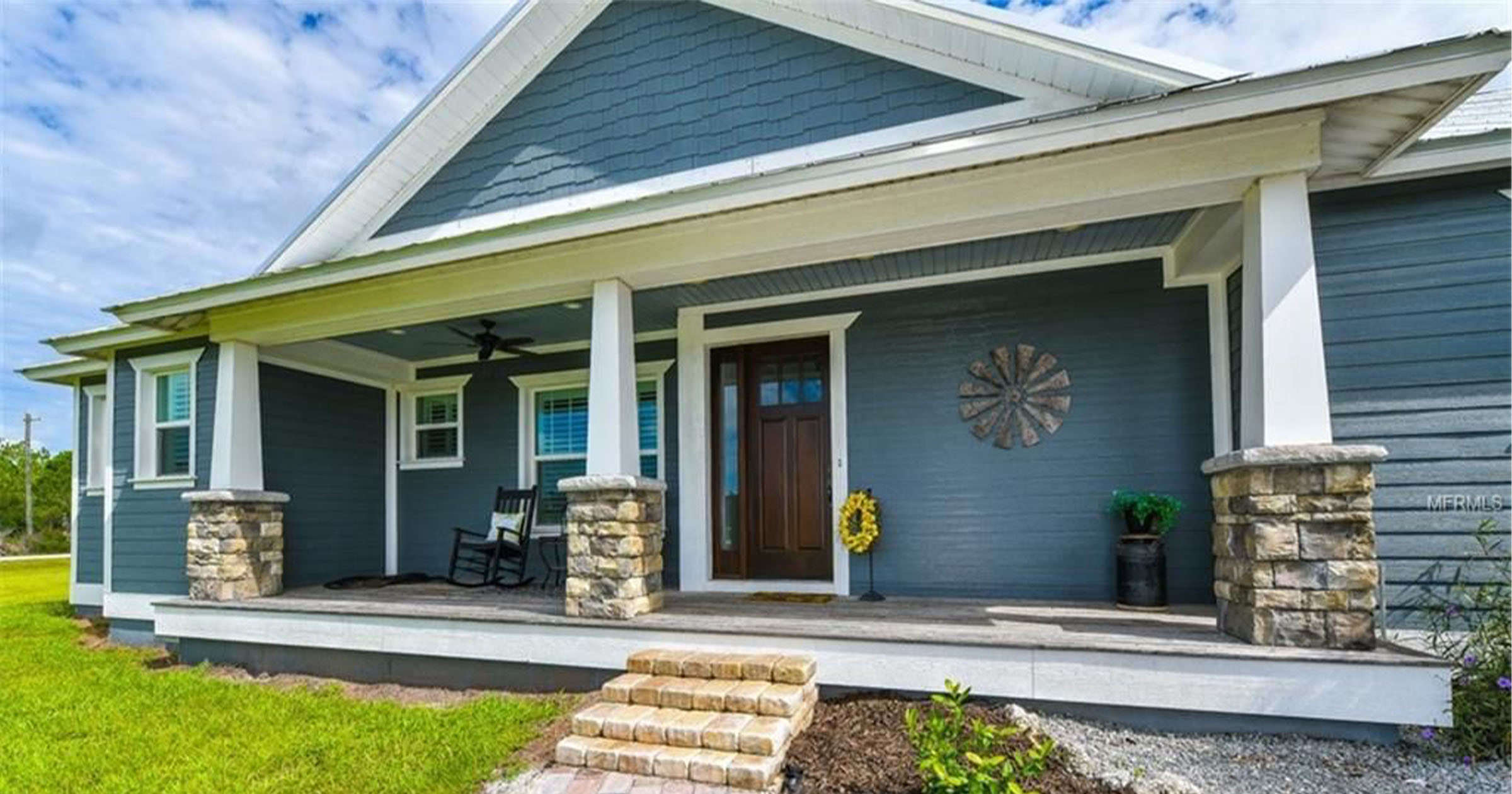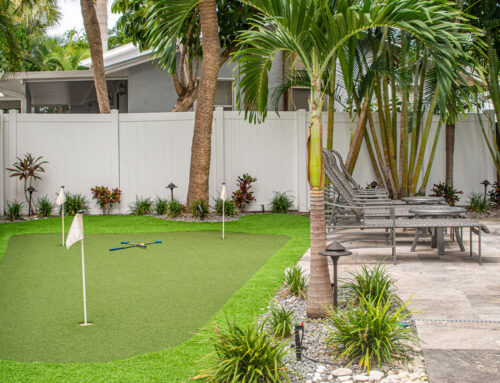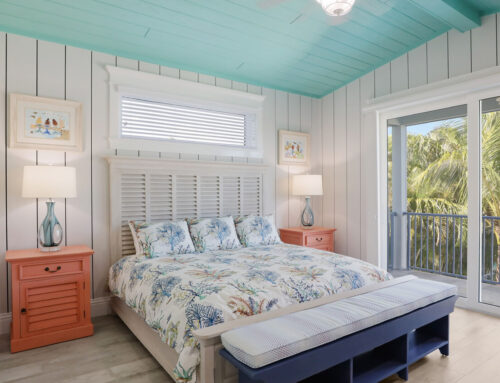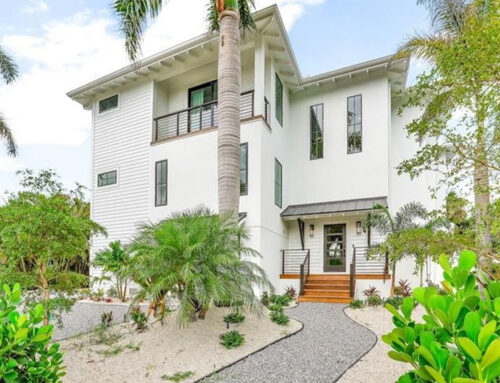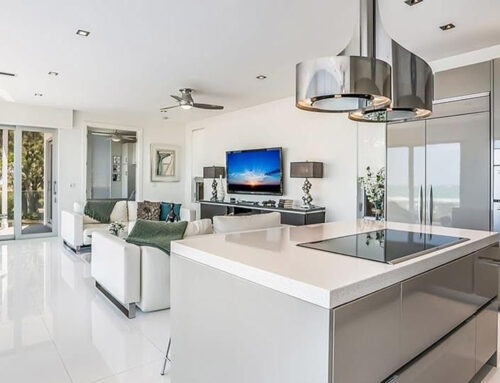Constructing a tailor-made home in 2024 might seem overwhelming, but it is remarkably manageable when you collaborate with expert architects, such as those at JTL Studios. Utilizing cutting-edge, personalized housing design concepts can significantly enhance the cosiness and aesthetic appeal of your bespoke living area. This article will delve into high-end advancements suitable for anyone envisioning their ideal domicile.
The residents of Sarasota have consistently exhibited a distinct preference for serene, health-oriented, and gratifying habitats. These preferences stem from their inherent love for plentiful sunlight, quiet places for meditation, eco-friendly measures that draw them closer to nature, and orderly spaces that accommodate both close and extended families.
Optimizing the Sunshine
Extensive research has revealed that natural light unquestionably surpasses artificial illumination in boosting general well-being. Careful planning of your home’s layout can tap into the immense benefits that sunlight offers. Key factors such as the size and orientation of windows, judicious positioning of furniture, along with crucial window fittings, can aid in maximizing or moderating sunlight according to your requirements.
Embracing Minimalism and Organization
Increasingly, homeowners are drawn towards minimalistic spaces cultivated for serenity. Modern interpretations of this trend involve incorporating storage solutions into the architecture, which deviates from the conventional approaches of storing belongings. Creative solutions, including corner wardrobes or inventively designed mudrooms provided by architects, have revolutionized the standard of living.
Creating a Green Sanctuary through Biophilic Designs
Establishing a profound connection with nature is possible by incorporating natural elements into your home design. The therapeutic impact of nature on mental well-being cannot be exaggerated. Encompassing glass fixtures for captivating views, vertical indoor gardens or indoors horticulture can anchor you in a place of peace.
Merging the Exteriors and Interiors of Your Home
Current home designs emphasize a seamless integration of the interior and exterior spaces. Numerous aspects like broad glass walls, matching flooring for both areas, and an assortment of outdoor living spaces are typically employed. To capitalize on the delightful climate of Florida, providing shelter against extreme heat, heavy rain, or intense sunlight for these spaces will ensure maximum comfort.
Supporting Multigenerational Living
The advantages of multigenerational living are becoming more noticeable in contemporary lifestyles. Responding to escalating living costs and the need for dependable childcare, homeowners are seeking creative ways to house two to three generations under the same roof. In such scenarios, it becomes crucial to include features that offer easy access, boosted soundproofing, individual spaces, or construct separate residences like in-law suites.
The dependable architects at JTL Studios are ready to assist by thoroughly comprehending your unique vision, recommending ideas that align with your way of life, and turning your dream into reality. Begin the exploration of constructing your personalized Sarasota home by checking out our latest designs and arranging a consultation with us today.

